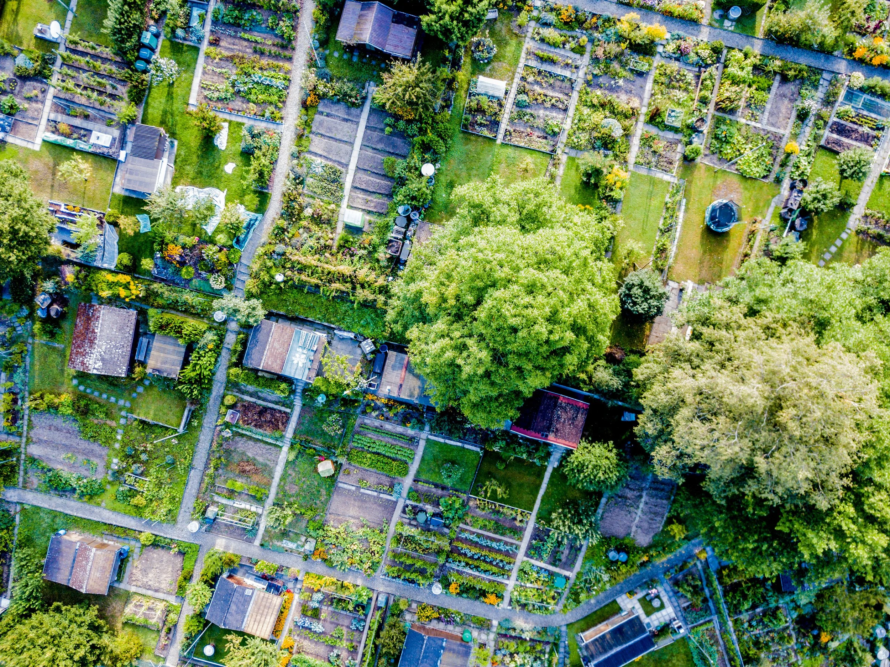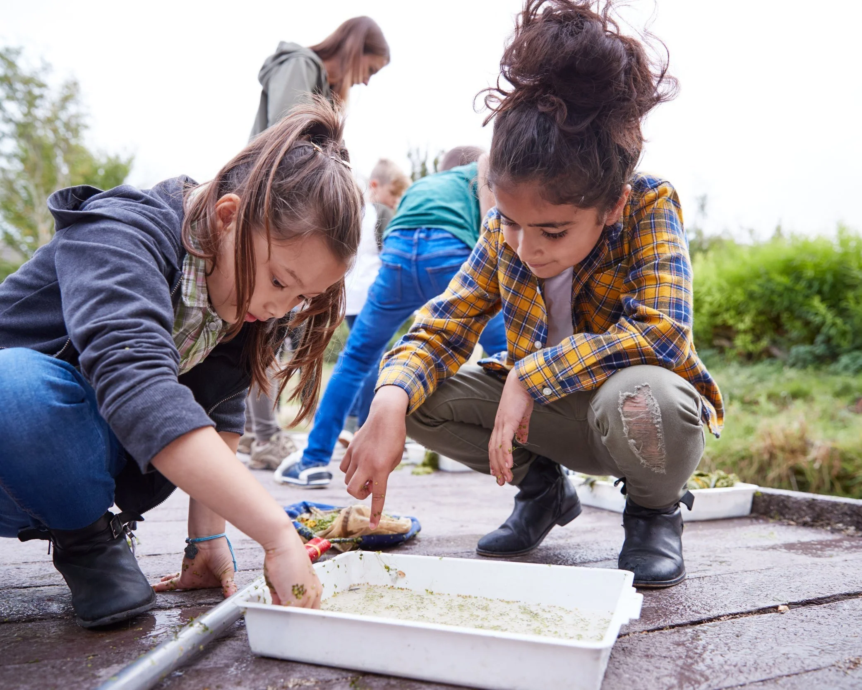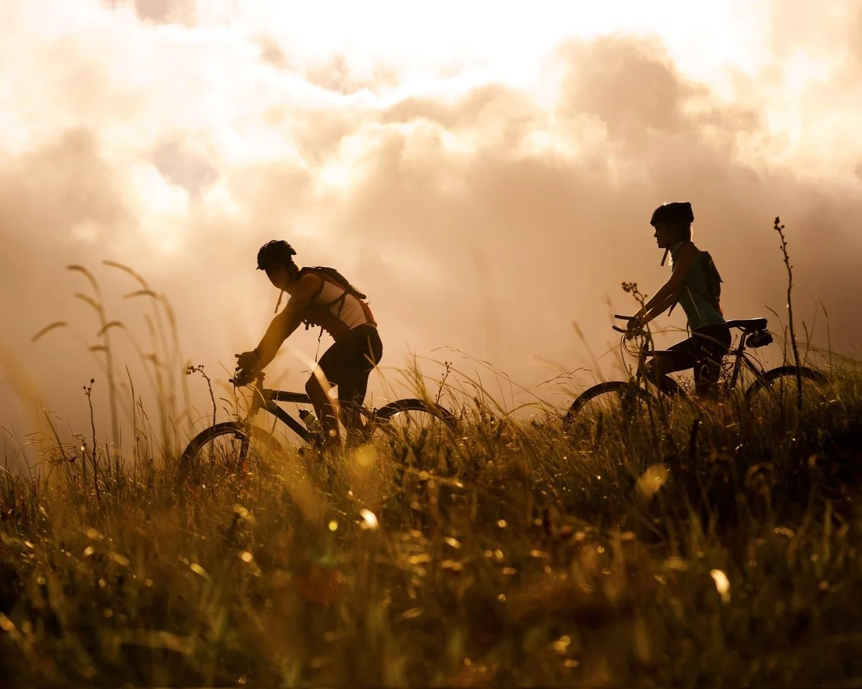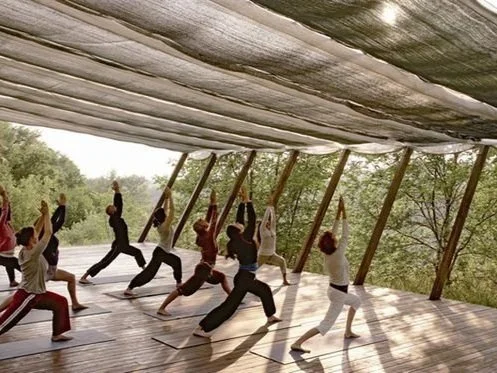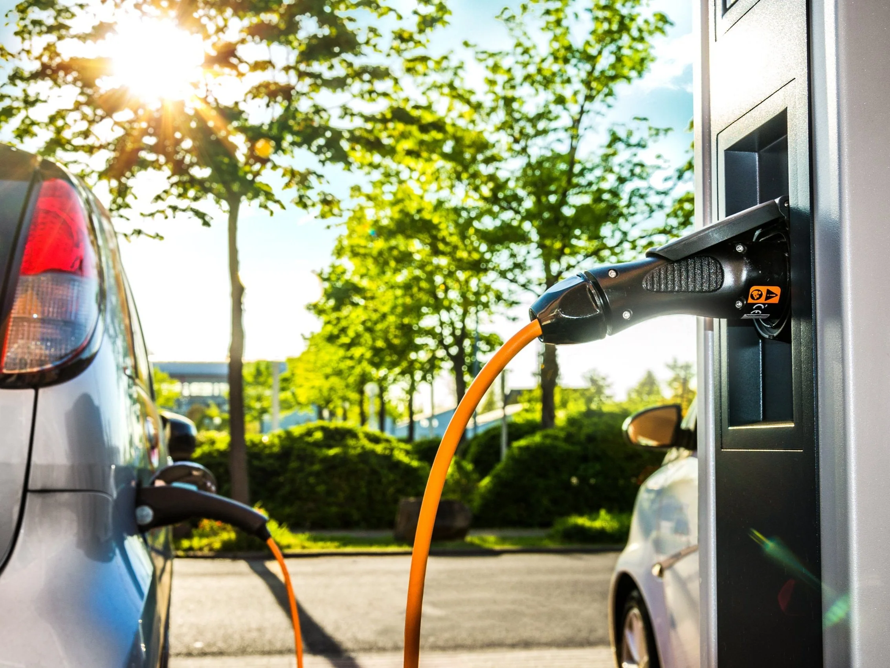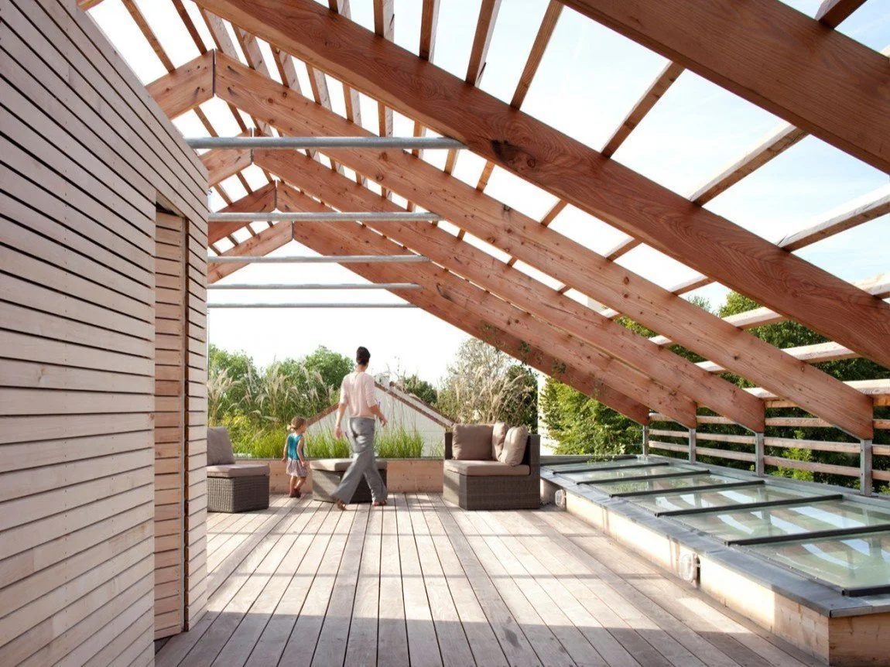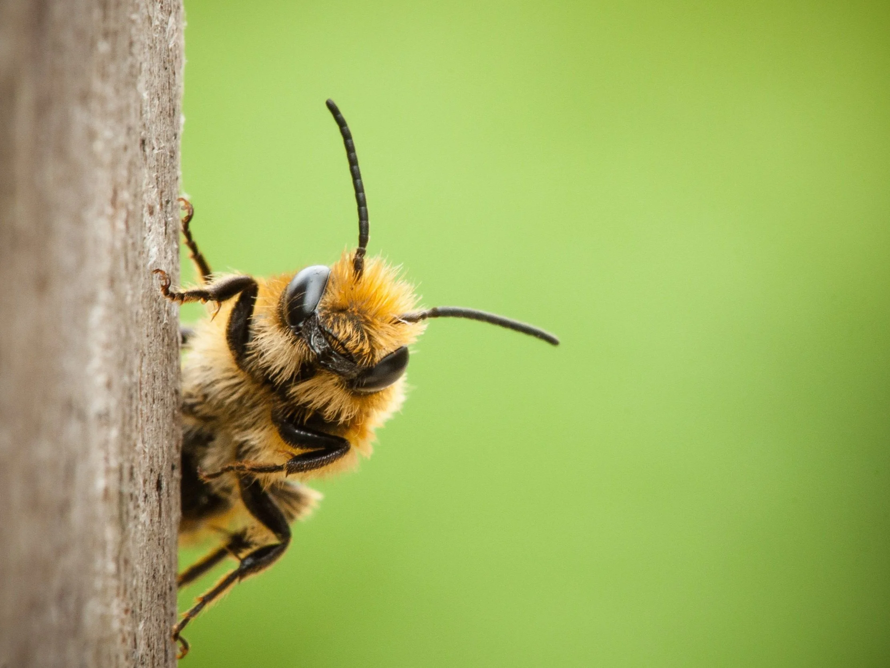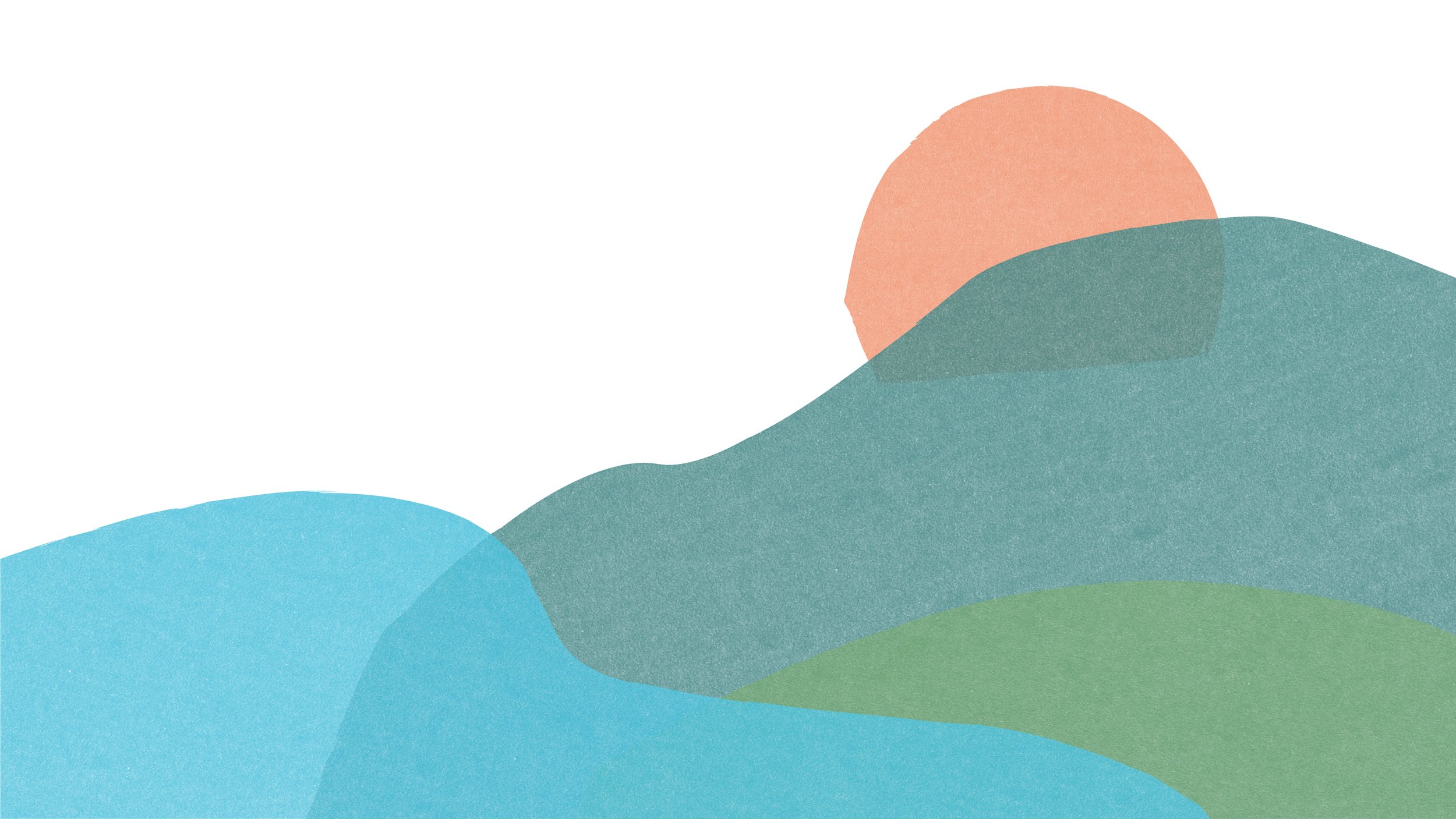
DISCOVER
The Vision
Haybow will be a visionary, vibrant and highly sustainable place that will inspire those who live, work and visit.
A highly sustainable intergenerational community which brings together existing neighbourhoods and new residents. Providing 300 new zero-carbon homes set within an immersive nature led landscape to enable healthy, active living and inclusive play for all age groups from 0-100+ to enjoy.
Sustainable and connected the development includes a family friendly cycleway that connects to the existing Strawberry Line and Pier to Pier cycle path.
It will provide all the necessary physical and community infrastructure to support the growth of a place that will offer a strong sense of community, destination, and place that can support and integrate with existing local communities.
Community
Community hall
Library and nursery
Third place of work for Local Residents
Open green leisure spaces
Sports pitches integrated into the community space
Allotments + community orchards
New cycle route to connect to Strawberry Line and existing Villages within North Somerset
Education
Lifelong learning and training facilities
Learning to live more sustainable lifestyle
Library and informal learning opportunities
Active Leisure
Strawberry Line cycle access and footpath routes through out the site
Connections into local active travel routes
Fitness/Active Leisure Centre
Innovative natural and wild play spaces
Wild swimming opportunities
Sports facilities
Family-friendly cycle link from WSM to the Strawberry Line
Health + Well-being
Health + Well-being centre to promote healthy lifestyles
Building a community through social interaction neighbourhoods
Promoting mental health benefits of active lifestyles
Integrated walking and cycling routes connecting to the Strawberyy Line
Daily interactions with nature, water and wild space
Community social spaces
Walk-able Neighbourhood
Employment
Co-working space
Shops, cafés and restaurants
Meeting / conference spaces
Training facilities
Start-up business units
Light industrial units
Commercial offices
Work hubs and collaborative flexible space
Energy & Transport
EV Charging Stations and Park & Ride
Promoting electric cars through integrated infrastructure
Electric car and bike clubs throughout development
Energy efficient homes and buildings
Integrated smart systems to reduce energy loading
Review of potential domestic energy generation for each home
Park + Ride to support sustainable travel
Housing
A range of adaptable and inclusive housing to suit needs
Highly sustainable, efficient low-carbon buildings
Modular and flexible building construction forms
Range of sizes, tenures and options
Connected to nature and place
Self Build Plots
Green Landscape
Over 29% of the site has been designated to green infrastructure
Enhancing existing hedges, tree lines and woodlands to support wildlife through the site.
Use of ‘Green Corridors’ throughout the site
Creating formal and informal green spaces for play and community interaction
Continuous Dark Corridor around the site to create ecological corridors
Allotment areas for community use including community orchards
Masterplan Vision
For a full in-depth overview of the proposal download the detailed Masterplan vision document below:
Register your interest
Sign up with your email address to receive news and updates.


